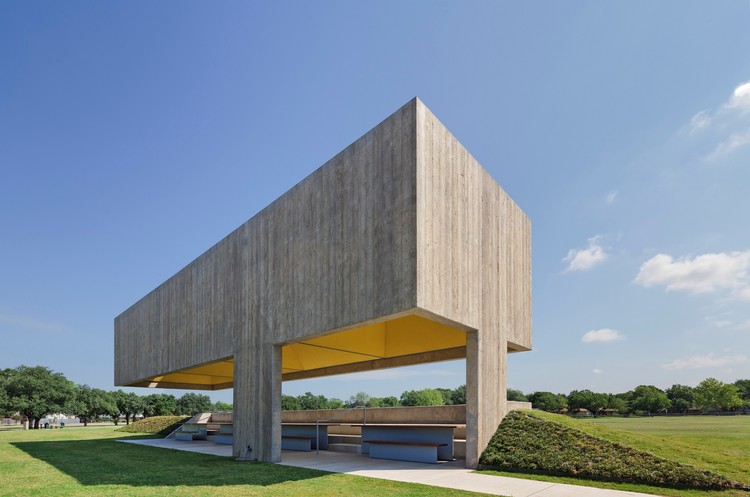
-
Architects: Studio Joseph
- Area: 903 ft²
- Year: 2012
-
Photographs:Eduard Hueber

Text description provided by the architects. In Dallas, Texas, the Department of Parks and Recreation is working to replace several decaying, minimal 1960s shelters in the surrounding metropolitan public parks. Sandwiched between a community soccer field and playground, this simple pavilion embraces a passive, natural cooling system that becomes one with the spatial design.
The solution asserts pure geometry to simultaneously achieve bold form and function. A concrete canopy of exaggerated depth enables a simple structure with minimal visible supports to create virtually seamless views of the surrounding site. The result is an impressive cantilever that comfortably sits atop a mere three structural supports.

Inside the pavilion, the heavy shell of concrete opens to reveal four playful, pyramidal voids in the roof. Although a whimsical surprise of color, the ceiling’s primary purpose is a natural ventilation system based on a traditional “palapa:” encouraging the hot Texas air to move through the pavilion. Convection breezes are increased as the bold volume perceptually lifts away from the ground, leaving the seating embedded in a berm where the box once was.

The use of raw concrete as both structure and finish makes the shape both expressive and efficient. Both its conceptual model and execution match the demands of program and community with reductive simplicity. This bold result finds its identity in these dualities.
































